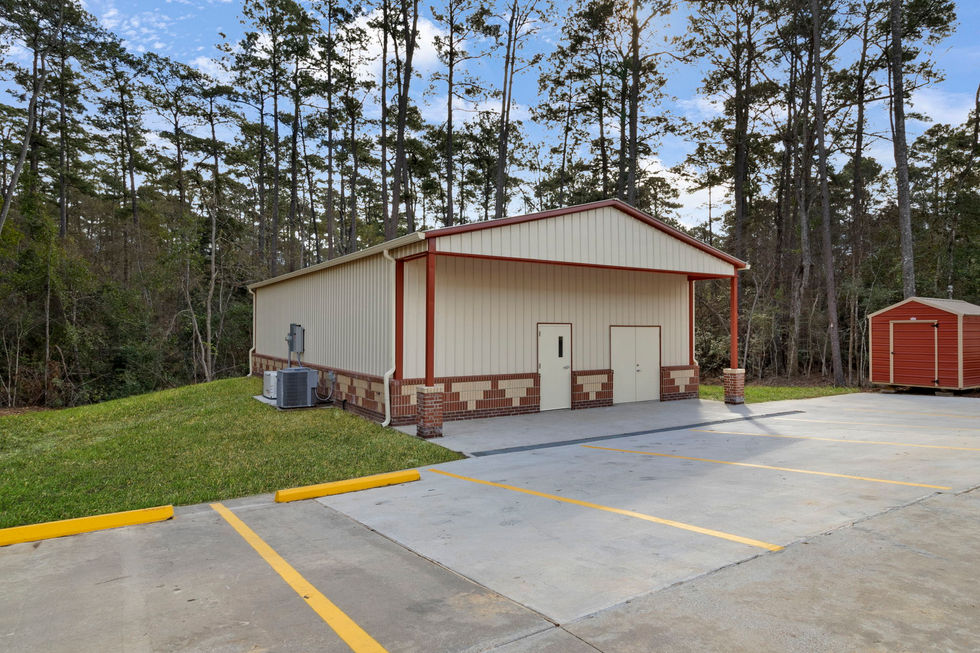top of page
Create Your First Project
Start adding your projects to your portfolio. Click on "Manage Projects" to get started
File Room Facility – Livingston, TX
Project type
Commercial Project
Date
2025
Location
Livingston, TX
This 30x55 metal building was designed as a secure and functional file room facility. The build included drop-in ceilings, polished concrete floors, full site preparation, and integrated sewer and drainage infrastructure, ensuring both durability and long-term utility.
Key Features:
30x55 metal building
Drop-in ceilings
Polished concrete floors
Full site prep and grading
Sewer and drainage infrastructure




We'll get back to you with an estimate
Request a Quote for Your Next Project
GET A QUOTE

bottom of page


